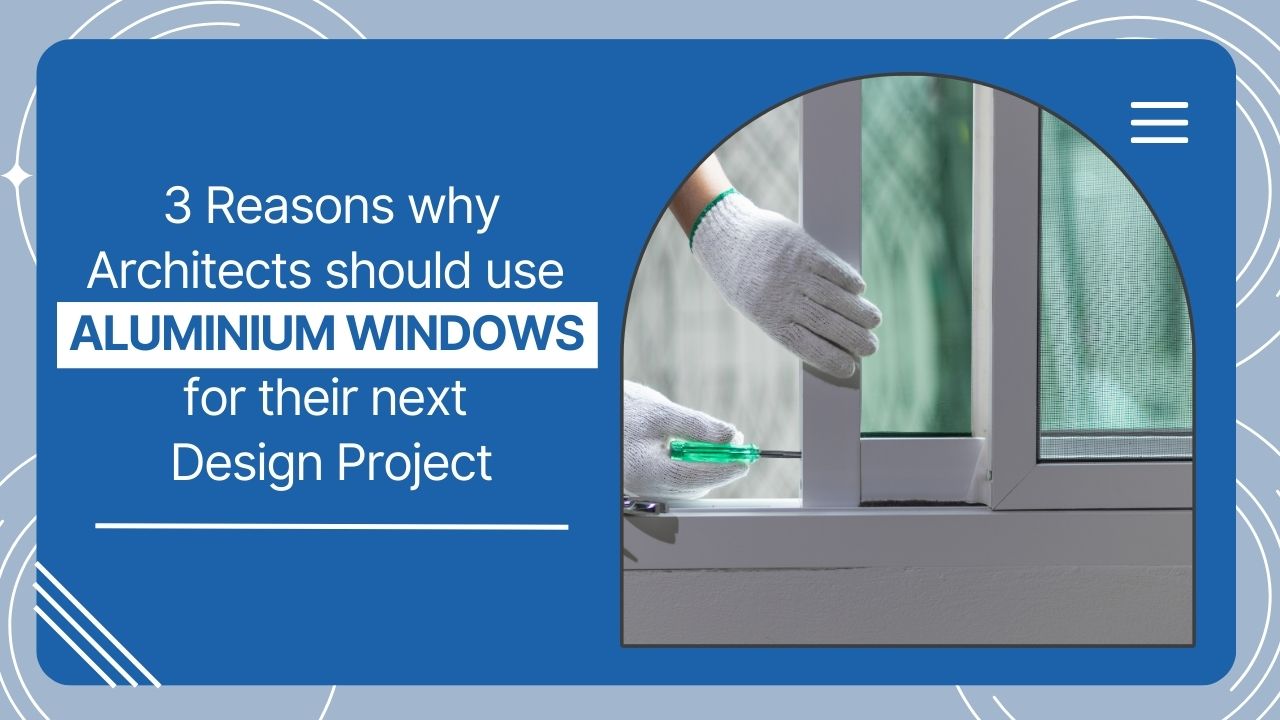Architects and builders have known for a long time that high-rise office buildings need windows with light-transmitting characteristics, but they’ve been hesitant to use Aluminium Windows because they are expensive.
But now, with the advent of more energy-efficient building technologies, architects are starting to see the advantages of using these windows in residential homes as well.
The specifications for designing rooms in big and small offices and households are always changing. Several elements influence the selection of windows, including
- Location and orientation of each room in the house
- Height, windows, light, and view of the space
- Floor plan with areas designated for certain purposes
- Space needs for operating space and furniture
- Passageways
Primarily Architects should consider using Aluminium Windows and Door for a few reasons. First of all, they are lightweight and easy to move around. This makes them a good choice for buildings that need to be moved frequently, such as hospitals.
Secondly, Aluminum Window Frame is energy efficient. This is because it uses less energy to heat or cool than other types of windows.
Finally, Aluminum doors and windows are resistant to weather conditions, which makes them a good choice for buildings that are the outdoors often. Lets see more in detail.
3 Reasons to Use Aluminum Sliding Windows in your next project
Larger Opening with Aluminum
Large glass openings made with aluminium give you the flexibility to design your architecture the way you see fit. Because the metal is light, it’s strong and creates no issues with large glass windows.
The idea has been further developed by Slimline Aluminium Windows so that the frames now complement the atmosphere of the room.
In other words, Slimline Aluminum windows will blend in well with your interiors thanks to their slender frame designs. They will appear to be considerably larger than they actually are as a result of this.
The windows can be designed as fixed windows or parapets in addition to fixed windows (in full room height). Other choices include Sliding Systems, lift-sliding doors, and Minimal Systems.

Adaptable architectural design
Often, the living room is the largest space in the home. It serves a variety of purposes. Additionally, there are occasions when the living room and kitchen need to be combined.
This results in adaptable design solutions in Aluminum Doors & Windows especially for Homes & offices that allow the living space to be outfitted differently and possibly even have its purpose altered.
This flexibility can be made possible in a number of ways, such as by strategically placing the Aluminum Sliding Doors or leaving enough room for passages.
Designing spaces like a leisure room that can act as an addition to the living room is an additional choice.

Sustainable Window Material
With the increasing environmental concern, people are now shifting towards eco-friendly building materials. They want to avoid materials such as low-grade PVC and plastics in favor of sustainable aluminum door.
At Tejjsons, we manufacture Slimline windows using components that have a really minimal carbon footprint.
For architects and metal builders searching for construction solutions that not only offer decreased energy usage but are also made with sustainable materials; our Aluminum doors and windows are a worthwhile investment.

Interested in learning more?
If you would like to learn more about aluminum offerings for building and construction, please contact Tejjsons. Our experts will get in touch with you.





